18 Tuscan Road
Maplewood's first school house, beautifully reclaimed, can be yours! This historic 4BR Custom colonial, loaded with perfect updates, charming history and the most magnificent outdoor space is a must-see.
Updated open concept kitchen w/ dining area, walk-in pantry, convenient laundry & built-in office is just where this truly unique house starts. The family room is surrounded by windows & opens to the magnificent outdoor space that features a custom patio, charming pergola & access to the brook that runs through town. The living spaces in this home are updated w/ a nod towards its history while maintaining a modern aesthetic. Large LR w/ wood-burning fireplace, custom built-ins, large primary bedroom w/ newly renovated full bath. The three other bedrooms are charming. Just minutes from schools, town and train.
Dear Future Homeowners
I moved to this home nearly twelve years ago while pregnant with my first son. I fell in love with its white fenced entryway covered with wisteria, and that it was the first schoolhouse in Maplewood. I felt right away that this home was special. It has weathered my own life's storms and has proven strong enough to carry me through. It has also laid witness to our life's celebrations, providing a safe-haven for my children to grow.
The home's location is ideal. I recall the adrenaline and heart tugs of leaving my small children to make the 7 am train to NYC (10 to 12 minutes is sufficient time), and on those days when I could work from home, walking my children a half a block up Tuscan to the back entrance of the school's black top. Now that my children are older, they walk themselves to Tuscan School and I watch from the side patio, marveling at how they, along with their friends and classmates who are also running up Tuscan Road to get to school, have grown since kindergarten. We wait in anticipation for the spring and summer months when we can walk to town after dinner for ice cream, or on weekend mornings for scones at Able Baker.
In this home, I have hosted countless dinner parties and celebrations. From celebrating my son's first bites of solid food, and coming home from the hospital on New Year's Eve after the birth of my daughter, to backyard BBQs and sipping wine under the pagoda, this home has become an extension of myself. It has allowed me to make it my own after my divorce, and held my hand while making my first Mother's Day breakfast for my small children as a single mom. I set the table on the side patio with fresh flowers and a bright pink flowered tablecloth, with fluffy eggs and fresh bagels from Bagel Chateau. The pictures I took from that day with my children with our sleepy eyes and messy hair, 18 Tuscan Road, sweet and strong in the background, are some of my favorites. I became a grown up after taking out my china and silver for the first time to host my first Rosh Hashanah dinner for my family. My children developed friendships and independence, while skipping up and down the brook in the backyard with their friends and each other, searching for treasures and artifacts from the time their home was a schoolhouse. I thought that I would continue to raise my children in this home, but with the safety that his home has given us, I have fallen in love again, and my children and I have taken another leap, together, into a new home with our new blended family.
I have taken great care and pride in caring for this home and adding improvements and structural additions along the way. I am proud to have left my mark on this beautiful and historic home and I know that its walls are giving and generous and will allow you to do the same.
Best wishes!
From the Current Homeowners of 18 Tuscan Road
Virtual Tour
3-D Walkthrough
Floor Plan
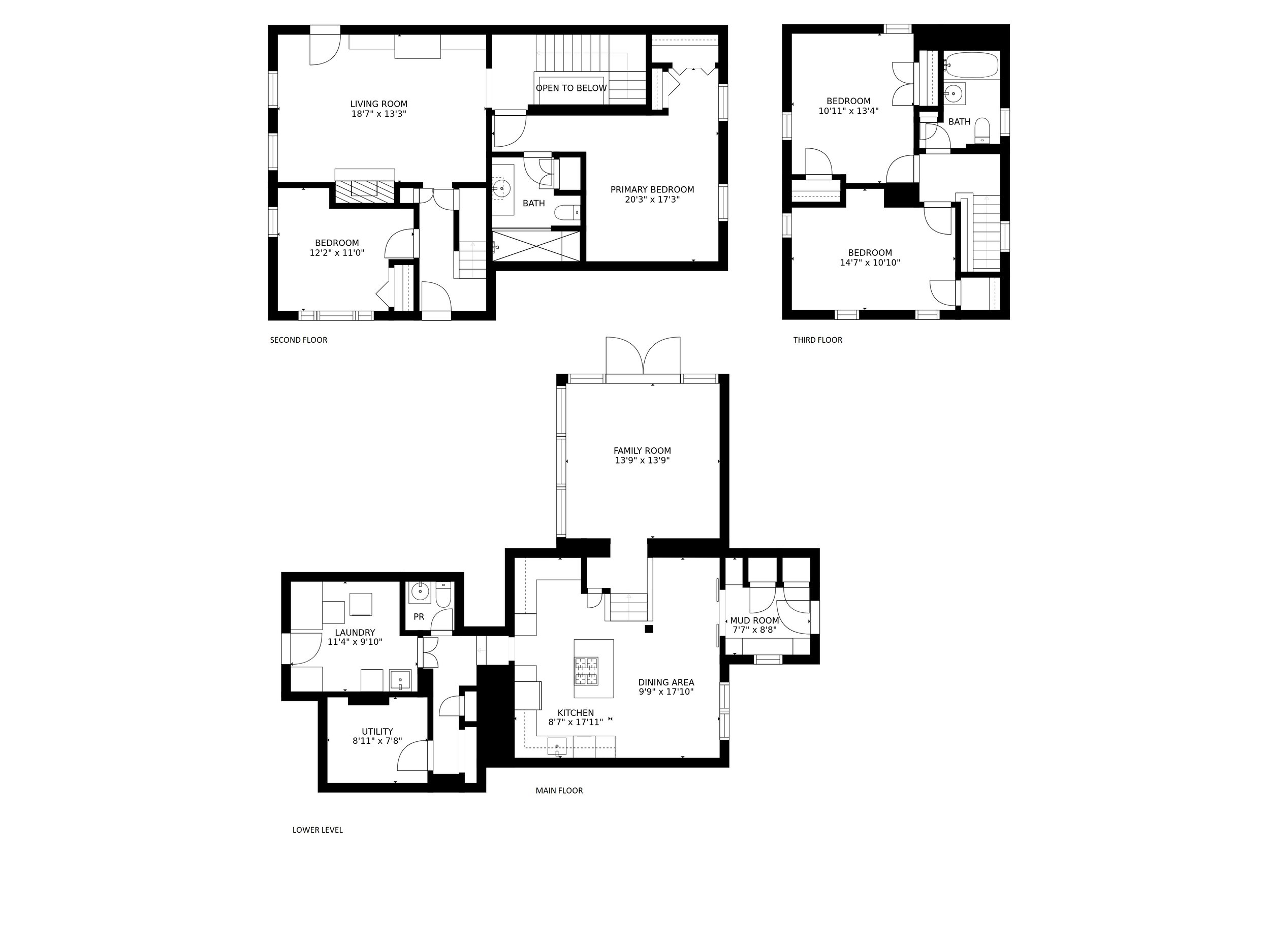
Property Overview
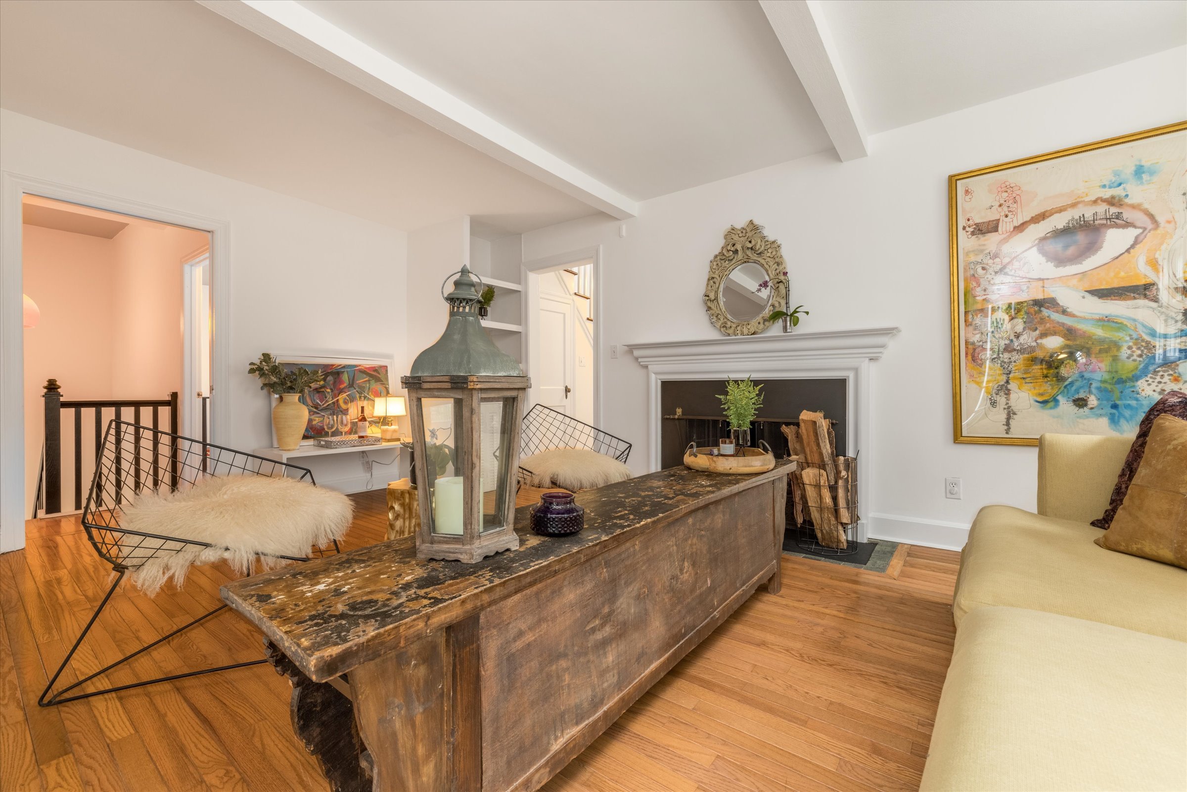
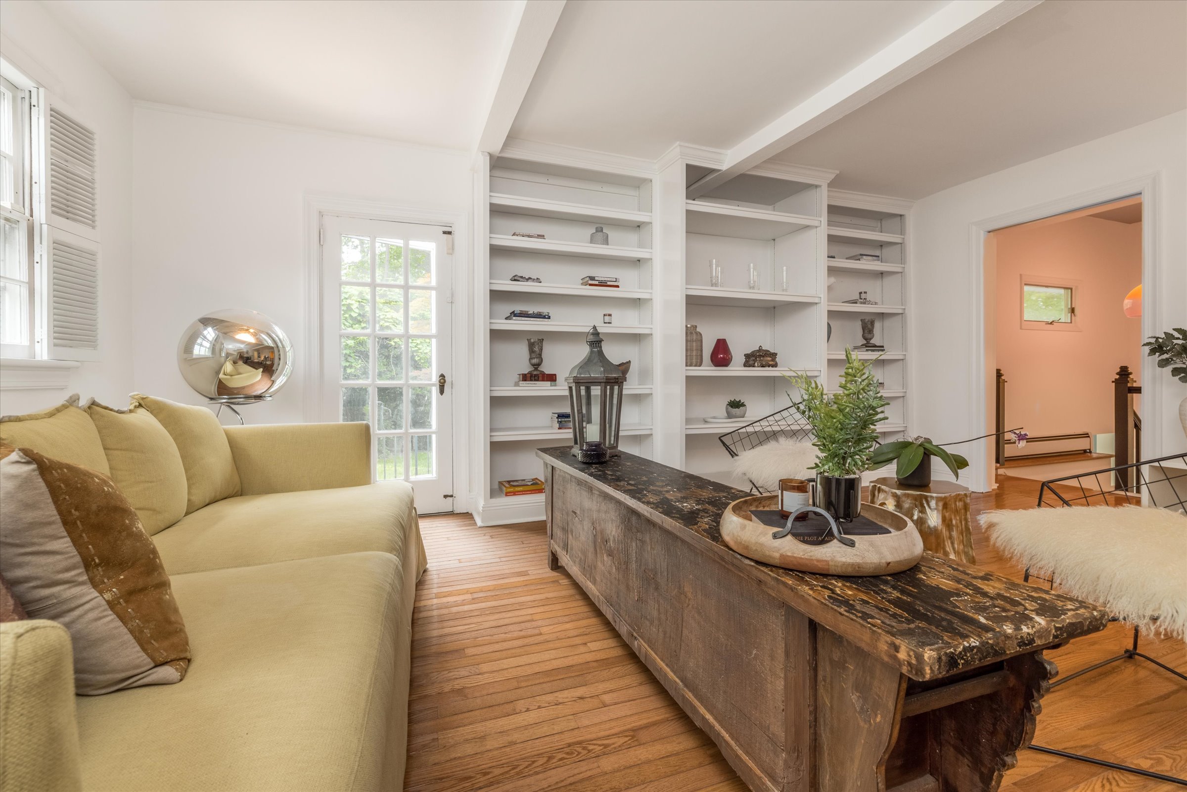
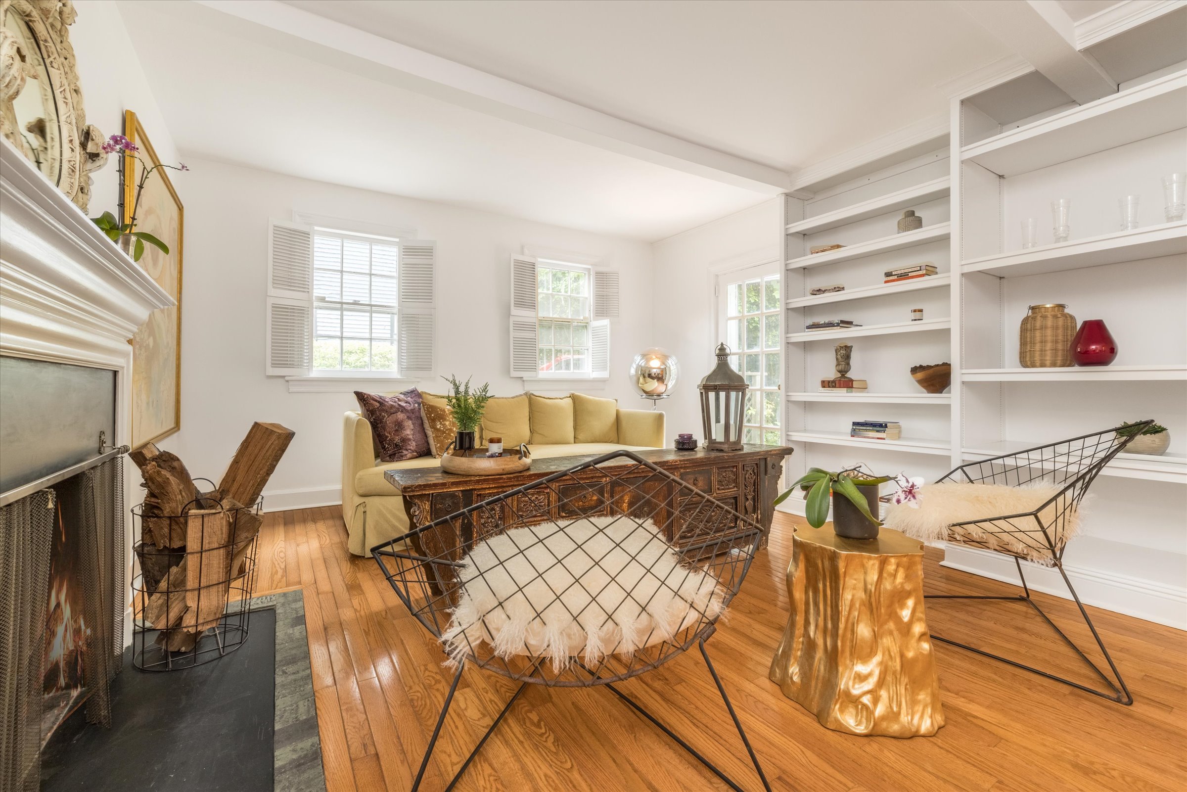
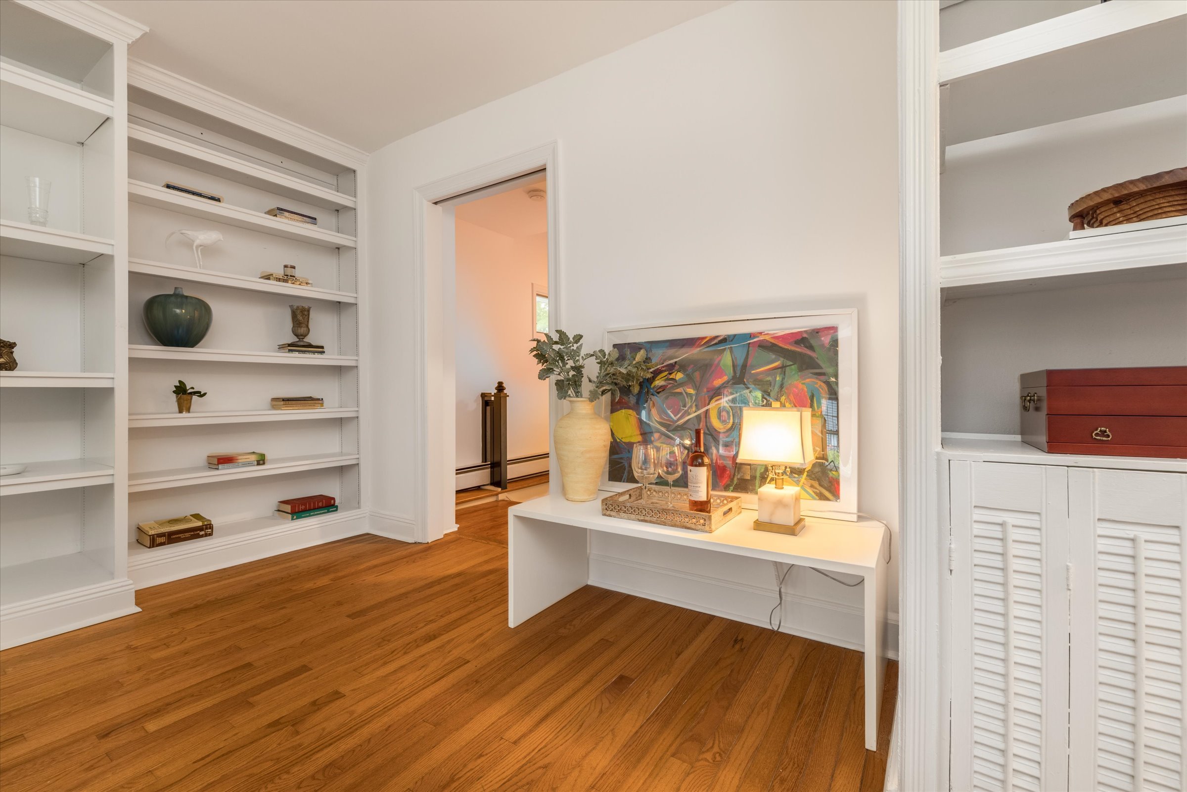
Living Room
As you step up a few stairs from the kitchen and dining area you emerge into this perfect living room. Custom built-ins and hardwood floors are just the beginning for this spot. Tons of large windows let in sparkling sunlight and a wood burning fireplace gives the room its focal point. This space is large enough to comfortably host a book club or PTA meeting, yet it’s cozy enough to never need an occasion to lounge by a roaring fire while snow falls outside. A door to the outside gives you access to the incredible property and the high beamed ceilings remind you that this square Victorian once housed the first school in Maplewood.
Kitchen
This open concept eat-in kitchen is the heart of this home. With easy access to the super functional, stylish mudroom and convenient dining area, much of your everyday life can take place in this chic space. With tons of newer cabinets, stainless steel appliances and loads of counter space, meal prep is easy. The half bath and office nook add to the functionality of this high design space. With laundry nearby and a walk in pantry, you won't believe how convenient full household operations can be from a home with this much history.
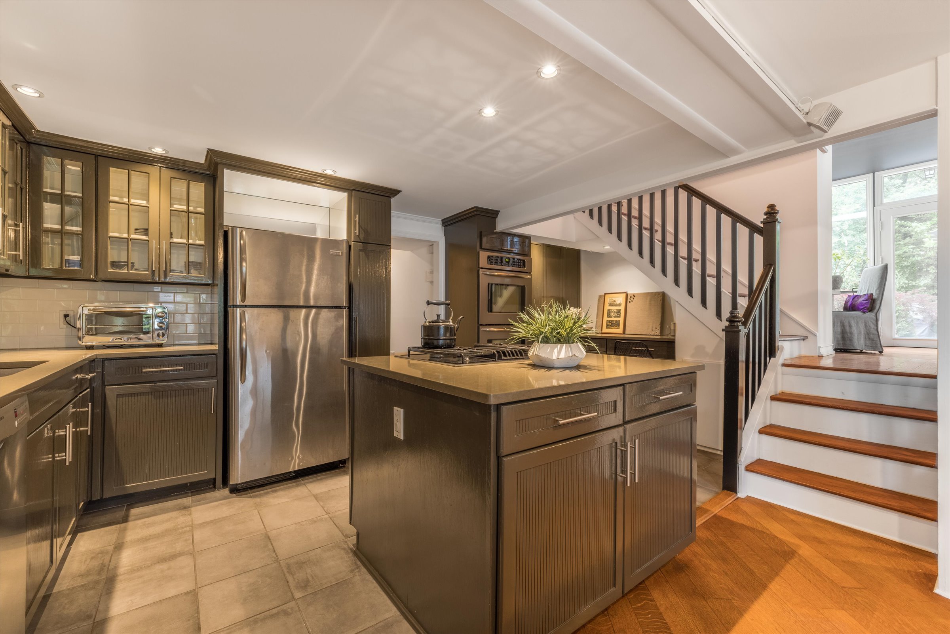

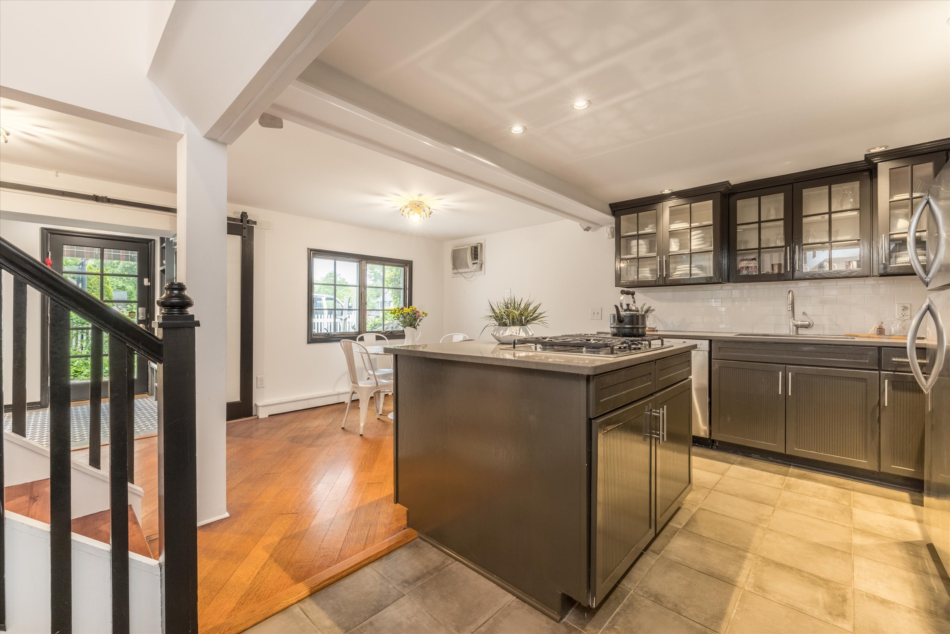
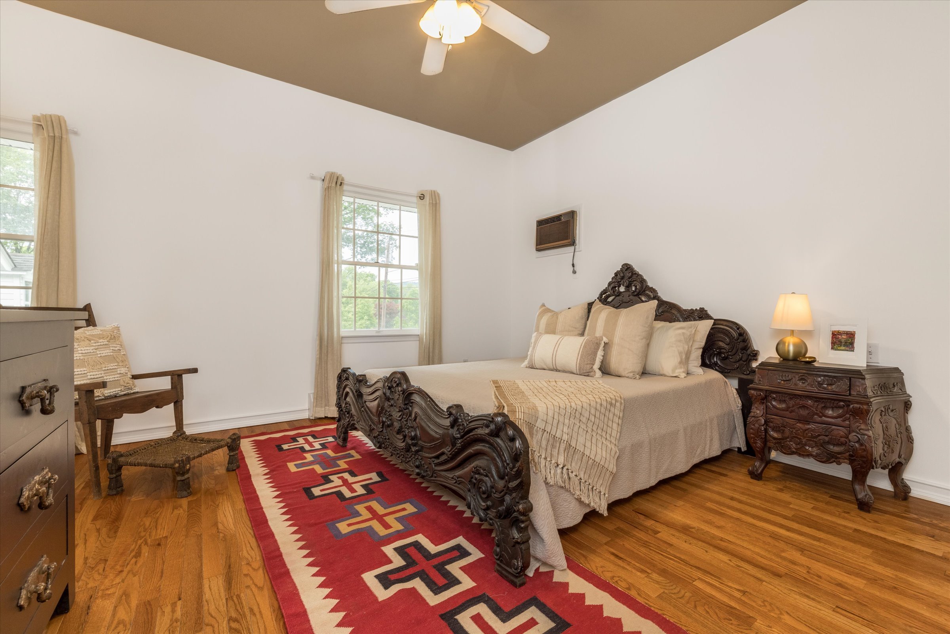
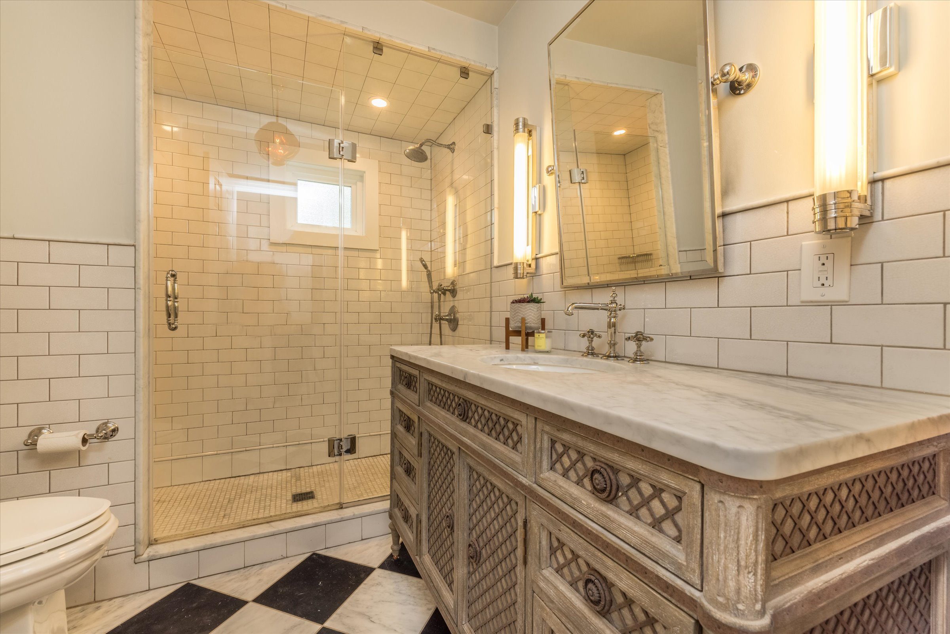
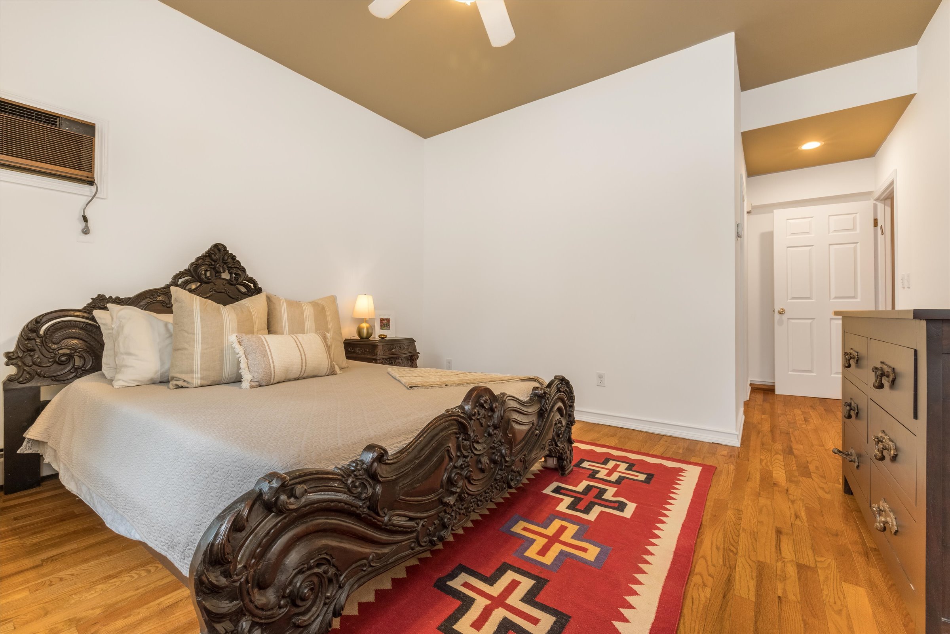
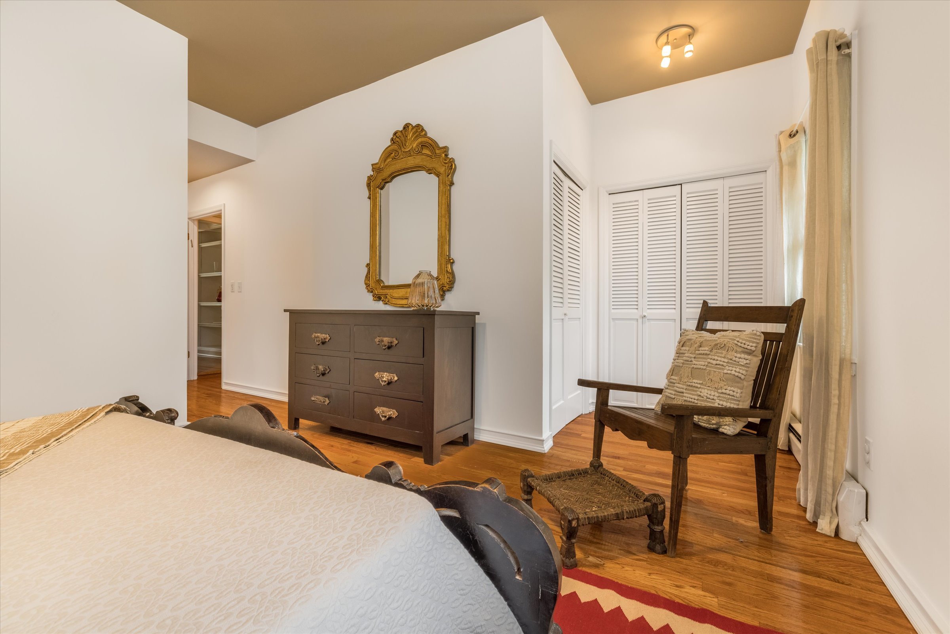
Primary Bedroom
This spacious bedroom with hardwood floors and a large window is a relaxing oasis that you may never want to leave. The beautiful morning light in here may finally make you the morning person you’ve always wanted to be and the large closets will eliminate any arguments over whose winter wardrobe has to go into storage. The primary bath just off of this room is so beautifully renovated, with heated marble tile floors, walk-in shower with bench and large vanity with custom sink, that whenever you stay in a luxury hotel again, you may be disappointed that it’s not as nice as your bedroom at home!
Additional Bedroom & Space
The additional bedroom on the second floor and the two on the third floor are all truly special spaces. The second floor room would make an incredible nursery, guest room or office. With large bay windows and hardwood floors any guest would feel like they had their own special spot and everyone on your zoom call would be super jealous of your work from home space if you used it as an office. With it’s close proximity to the primary bedroom, parents could sleep easy at night knowing a new baby was close by and sleeping in such a comfortable space. The bedrooms on the third floor also have beautiful hardwood floors and feature architectural inset windows that push these rooms to the next level style wise. With plenty of closet space and easy access to an updated full bathroom, whoever occupies these spaces will feel like they have a place of their own in this special home.
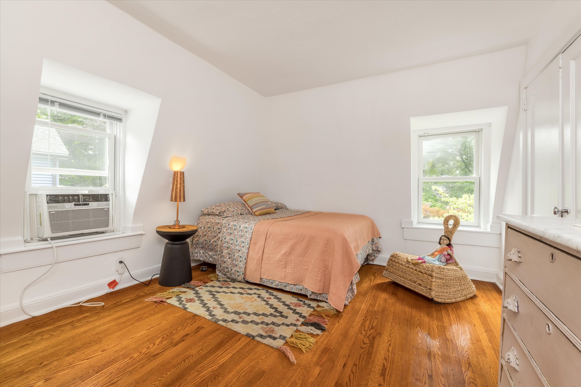
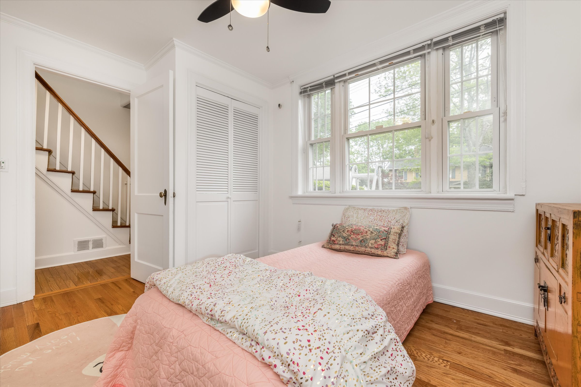
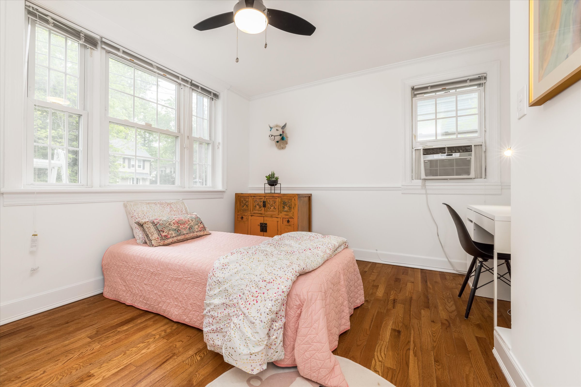
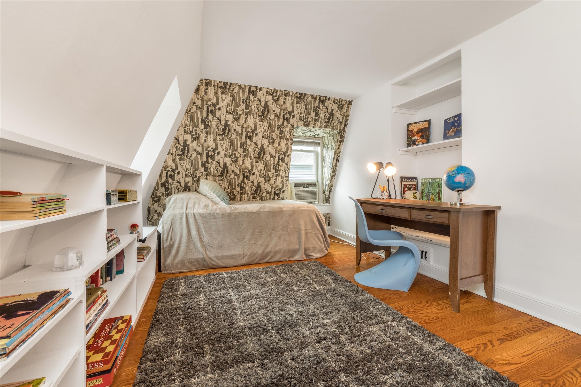
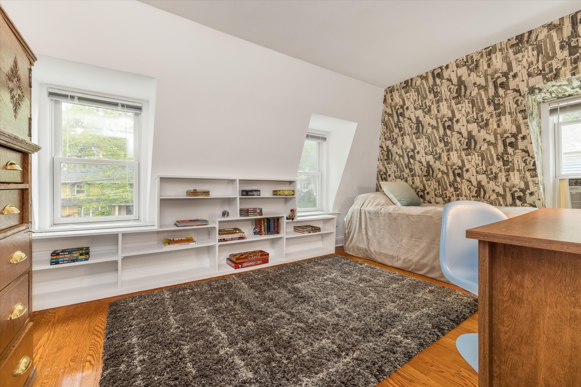
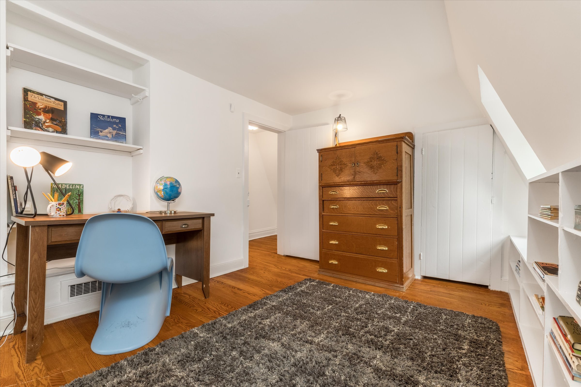
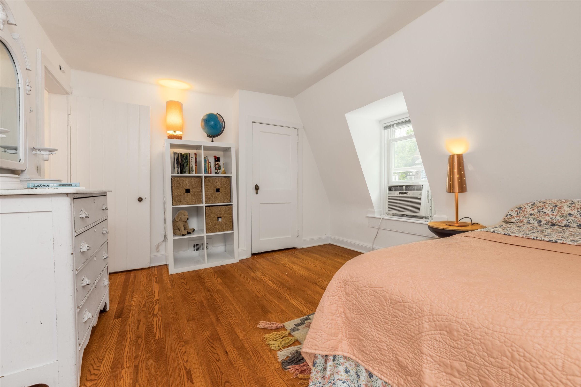
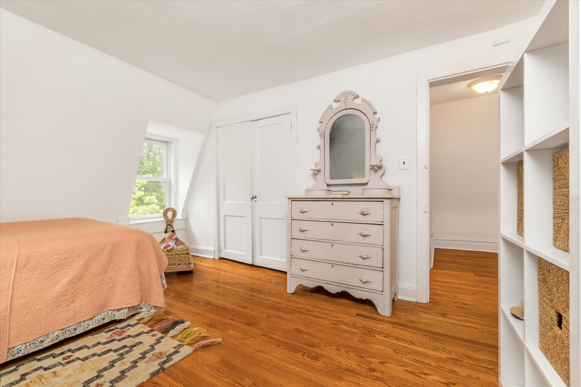
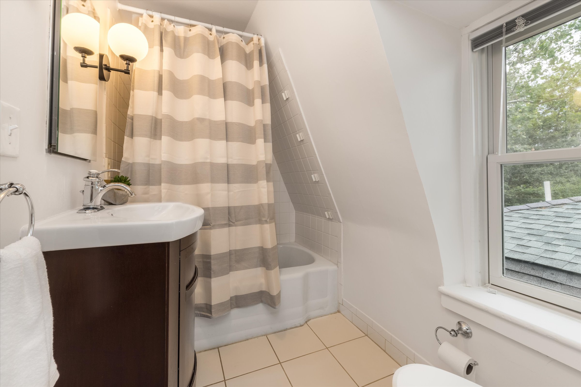
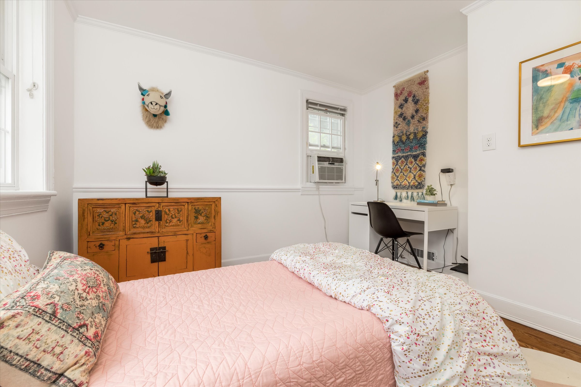
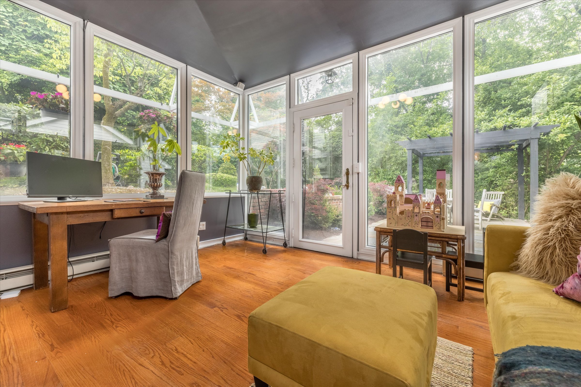
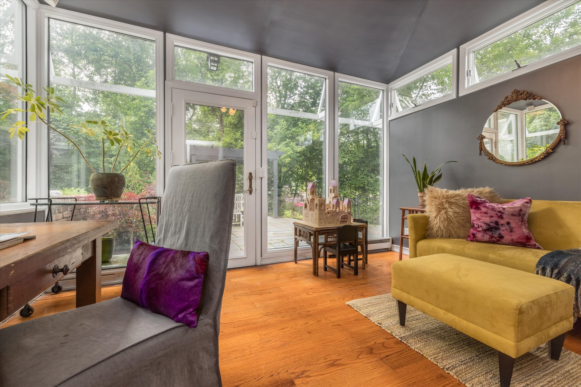
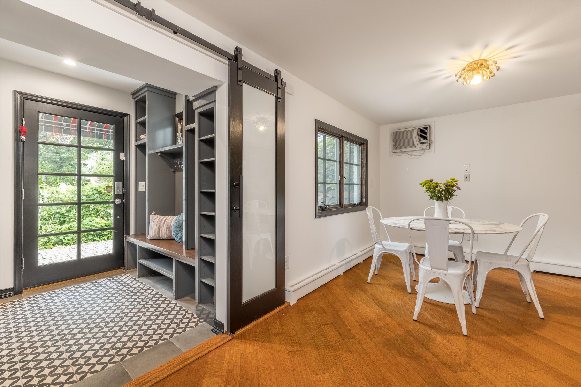
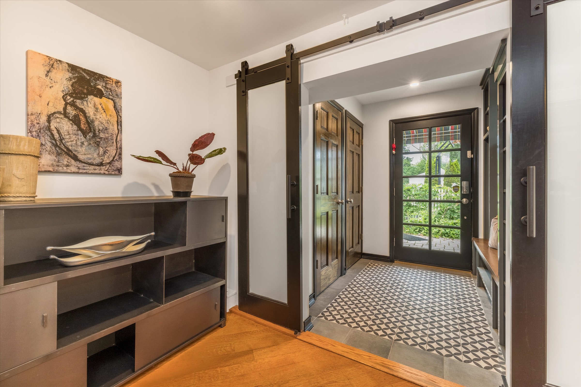
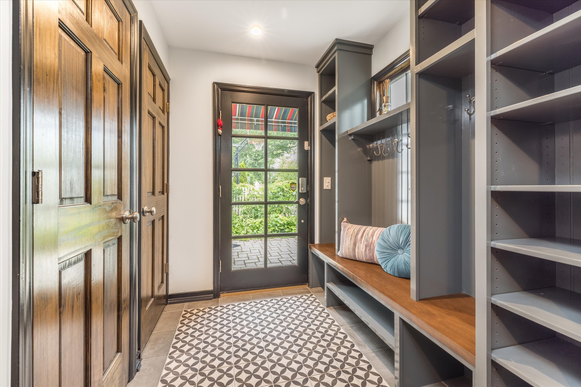
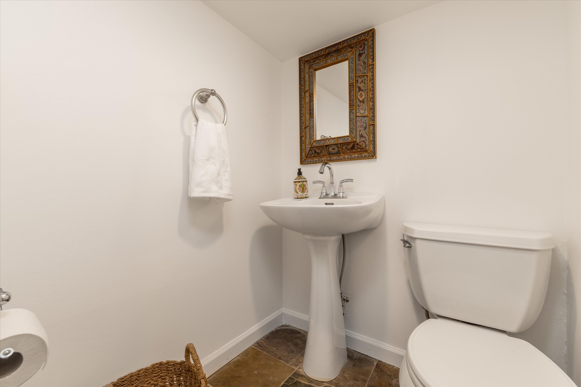
Family Room & 1st Floor Space
The incredible solarium like family room is surrounded by windows overlooking the unbelievably lush property. With easy access to the kitchen and the patio this space may make you the most popular host in all of Maplewood. Just imagine a garden party in the spring with the doors open to the outside and everyone you love gathered in this sparkling space! With hardwood floors and high ceilings, every gathering, large or small, will feel like a special occasion in this spectacular room.
Outdoor Space
You wont believe this outdoor space exists less than twenty miles from NYC! With a paver patio and custom pergola this yard rolls down to the gentle brook that runs through town. Mature trees and thoughtful plantings create a paradise that will make you want to spend as much time outdoors as possible. With a grassy spot for lounge and play, a newer two car garage with loft, and easy access to kitchen, dining and living rooms, this yard delivers all the beauty and functionality you need for however you want to enjoy this Eden.
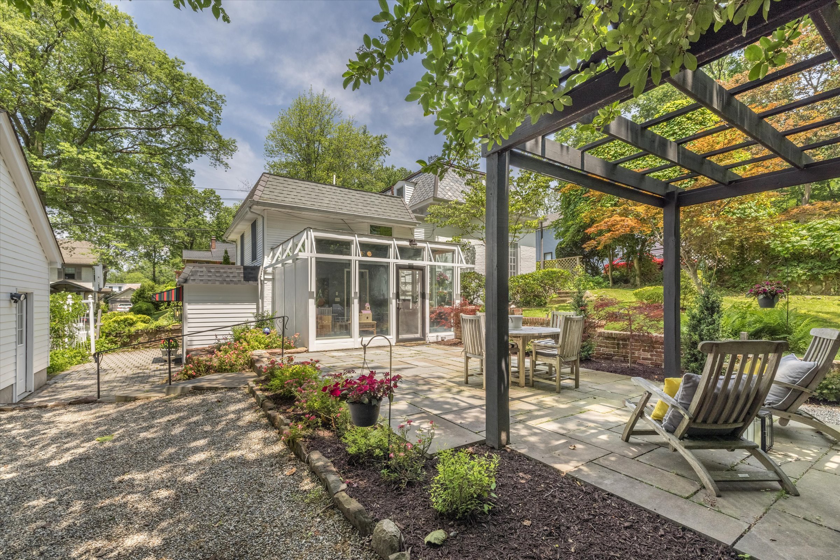
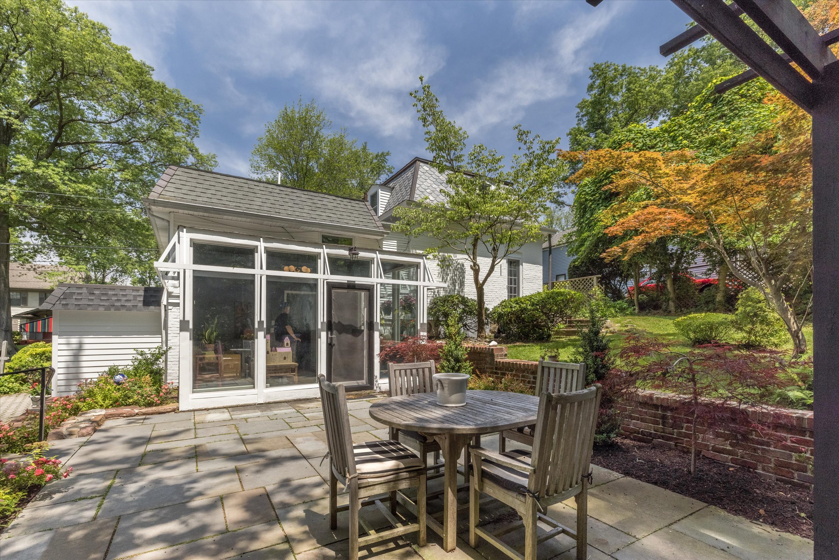
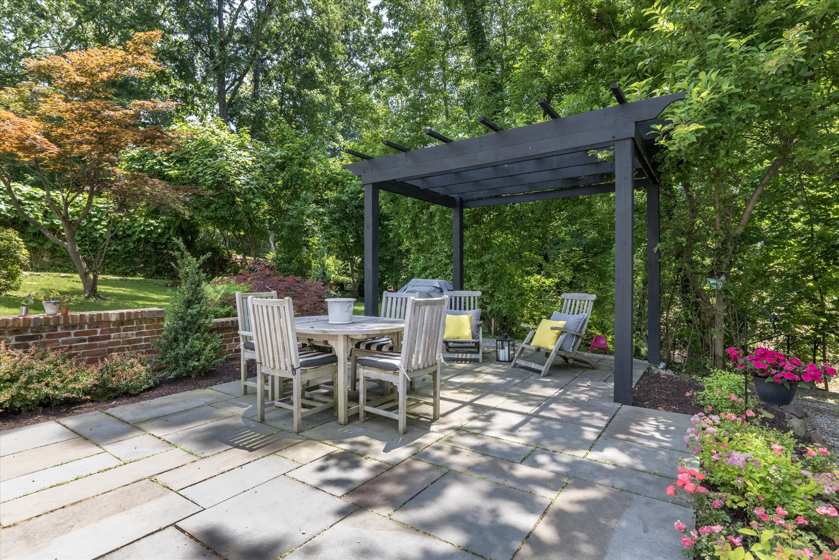
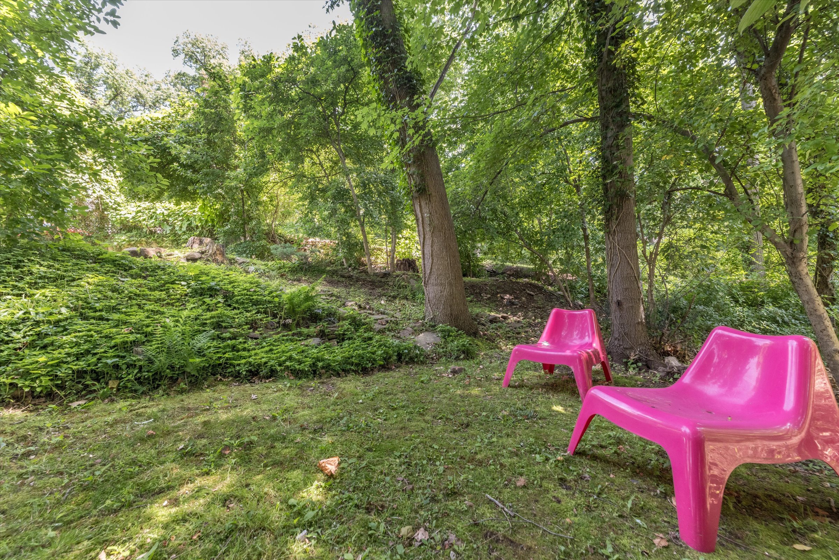
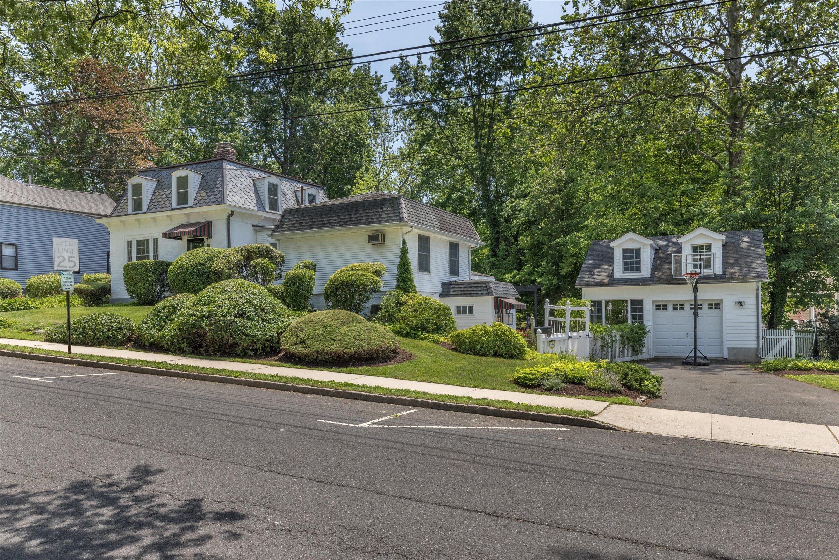
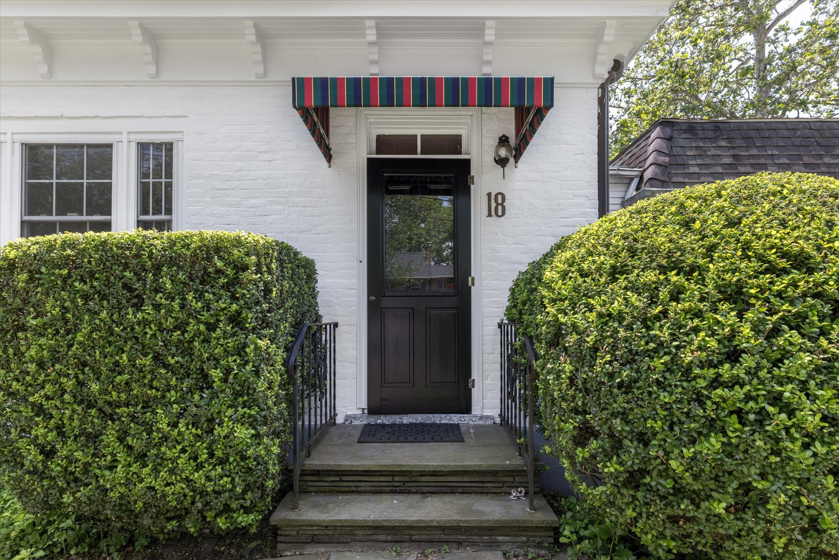

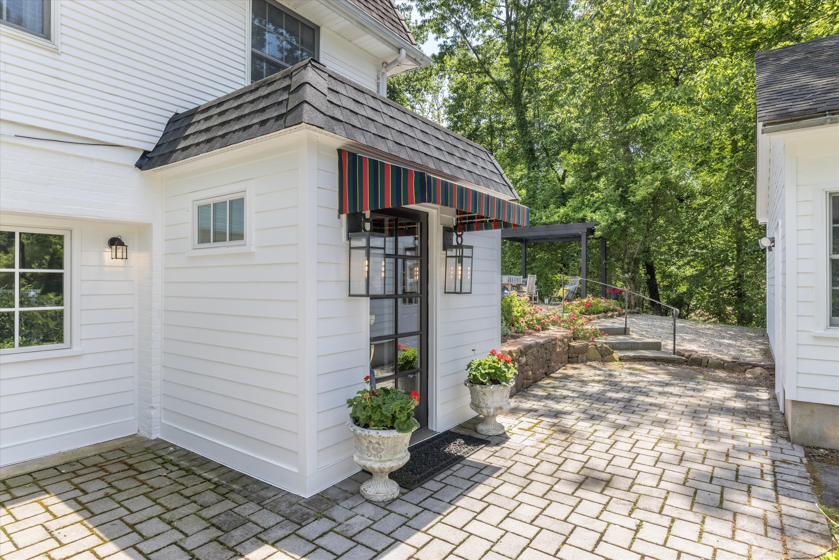
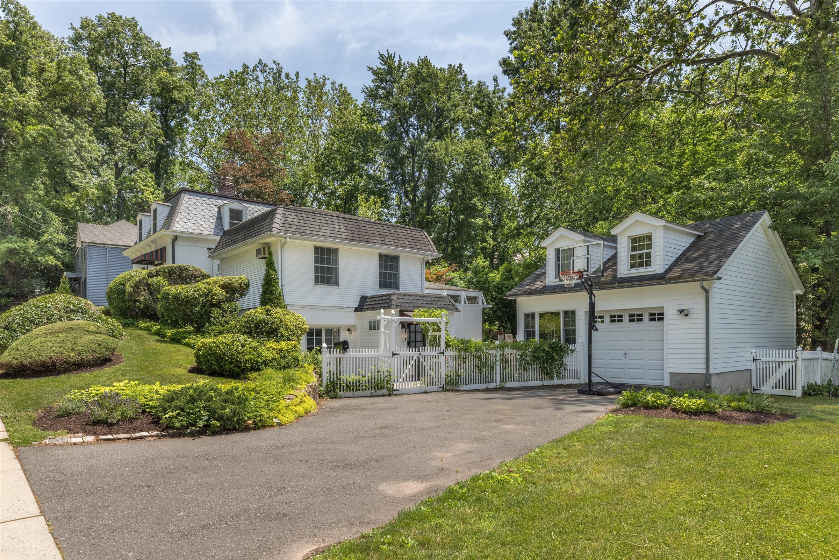
Highlights
The home has a family room, which can be used as a den work area or dining room. The room has two glass walls that look out to the back patio. It gets bathed in light throughout the day and the perfect spot for intimate dinner parties, quiet time for work, or hanging out with the family.
This home was originally the first schoolhouse in Maplewood. The home's historical footprint and how over the years, home owners have left their mark with various additions. The home is full of character, and you can really see and feel its layers of history.
The back patio is simply magical. It is secluded and private and after a rain you can hear the brook through the trees. This home is a gathering spot for friends and family through the spring and summer months when we can sit on the back patio and fire up the grill. Children spent countless hours with their friends hopping rocks through the brook searching for treasures - hoping to get lucky and find artifacts from the Revolutionary War.
The new mudroom perfectly combines beauty with functionality. The Italian tile floors, and dark wood doors with black trim combine charm with modern sophistication. Two full size coat closets and floor to ceiling shelving and cubbies hide and organize all the backpacks, sports equipment, coats, hats and gloves.
The master bath has heated floors. it really may be all that you wish for on a cold winter night.
Highlights
The home's quirky and non-traditional layout. One of my favorite things to do is to host dinner parties for friends. I have had many over the years and this home is absolutely perfect for that. Inevitably, the kitchen is the primary gathering spot where guests gather for wine and appetizers. They pile on the coach or stand around the islands for stories and laughs. As the nights evolve, groups disperse to the second floor living room or either the back patio or side patio. Dinner is served in the sun room, which is currently being used as a dining room, which is both romantic and casual at the same time.
The location! It is a 5 minute walk to Tuscan School and a 10 minute walk to Maplewood village. You will never have to search for a parking spot to attend the fireworks in Memorial Park or Maplewoodstock.
Stunning and serene views of the babbling brook and the perfect spot for a hangout around the fire pit.
The huge, two story garage provides ample space for storage and has endless possibilities for finishing and allowing for even more livable/workable space!
The huge primary bedroom offers ample space, gorgeous and brand new bathroom, along with ample closet space.
Map
Map to Maplewood Station
Map to Jitney
Property Information
18 Tuscan Road
Maplewood, NJ 07040
4 Bedrooms / 2 Full Baths / 1 Half Bath
Lot Size: 0.43 acre
Schools:
Tuscan Elementary School
Maplewood Middle School
Columbia High School
“Put people first and success follows.”
— Vanessa Pollock,
CEO/Founder Pollock Properties Group










