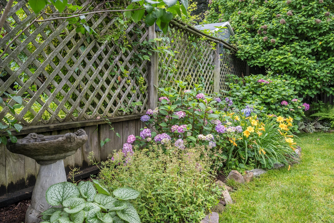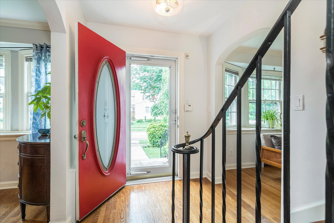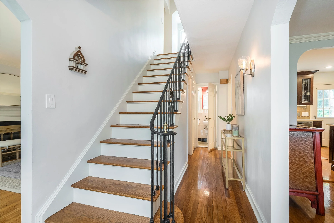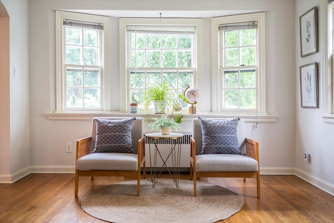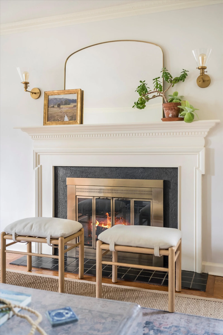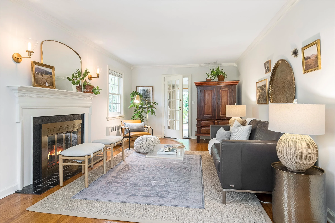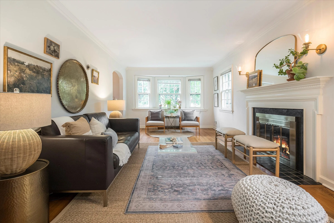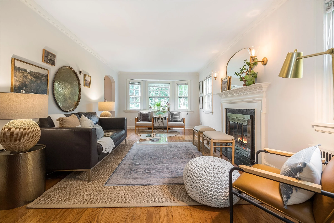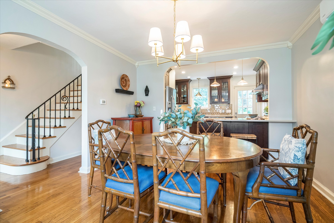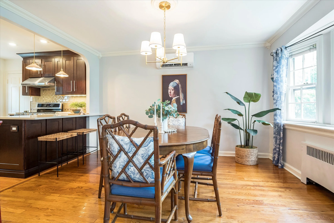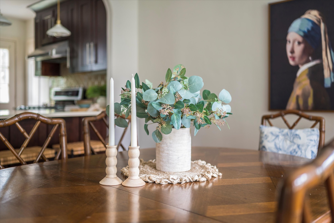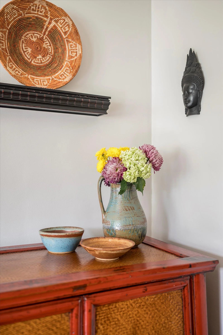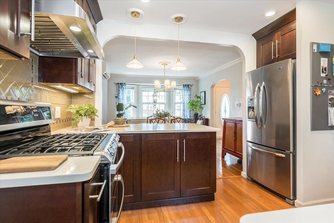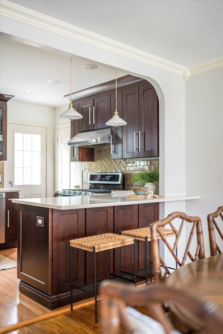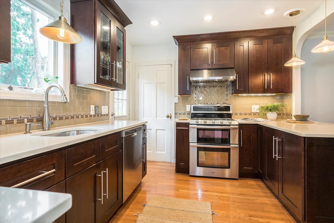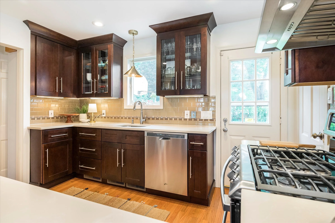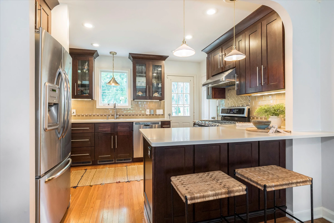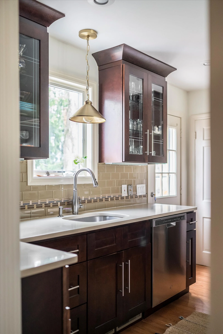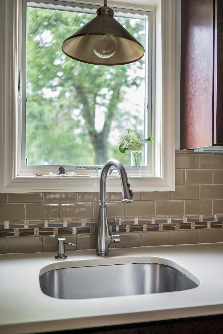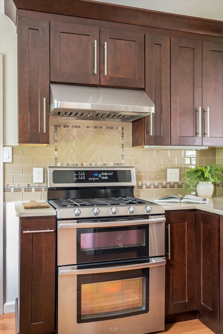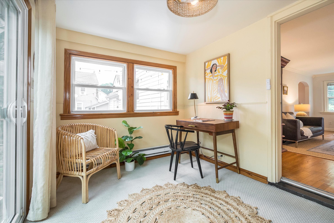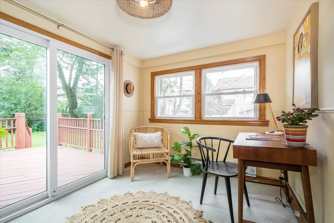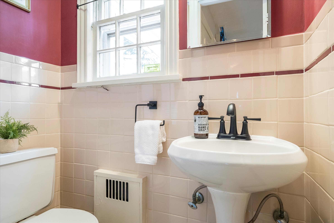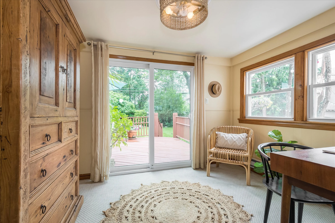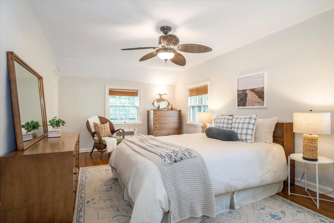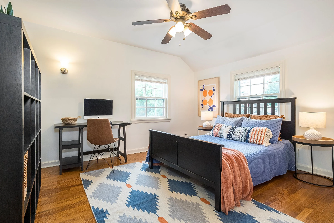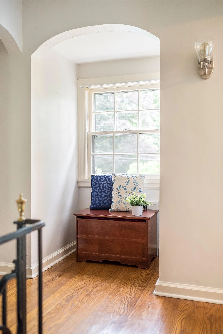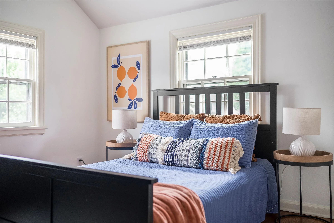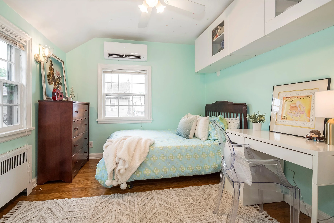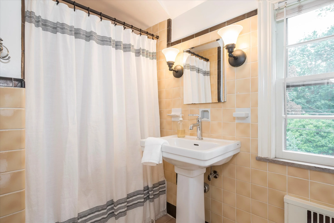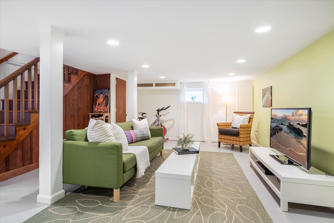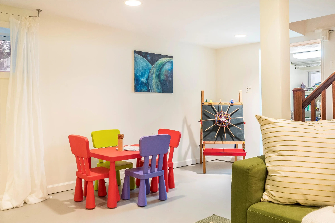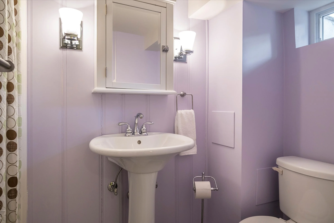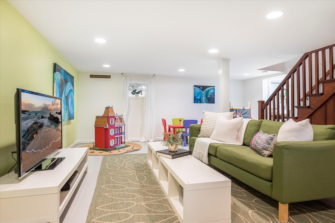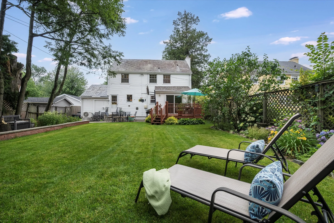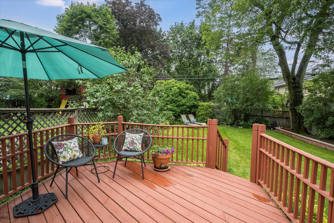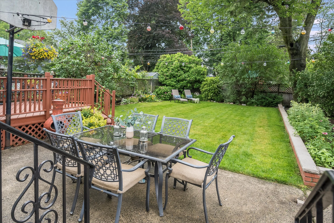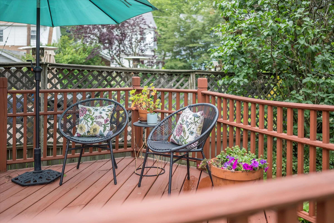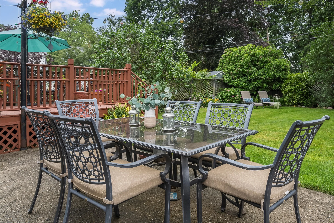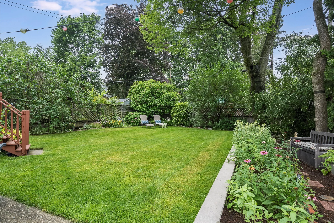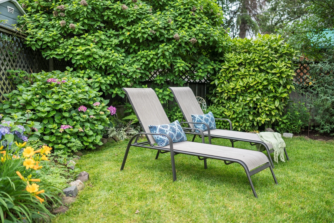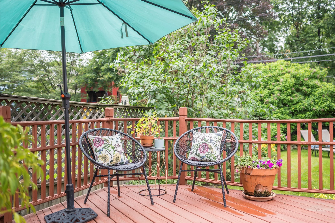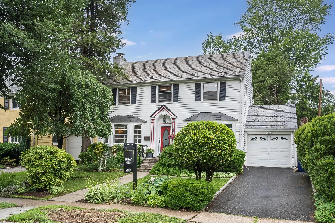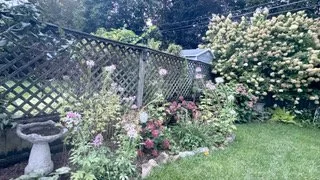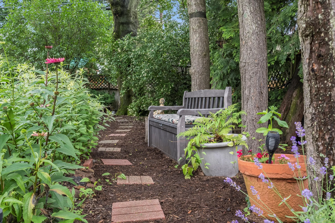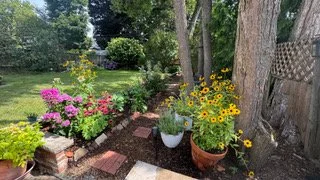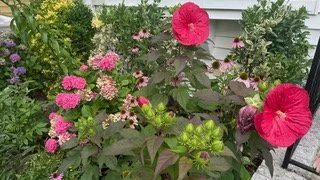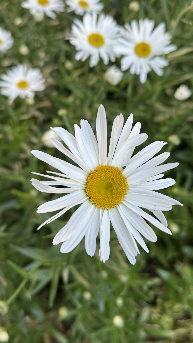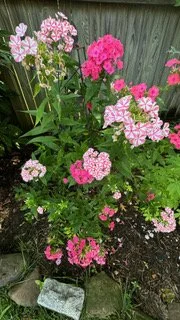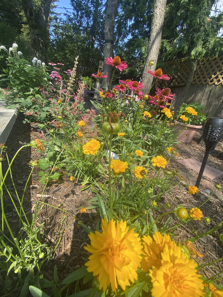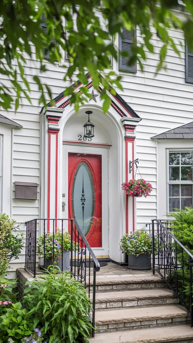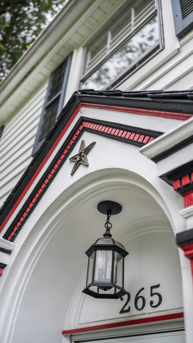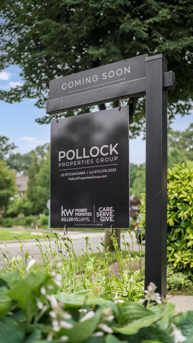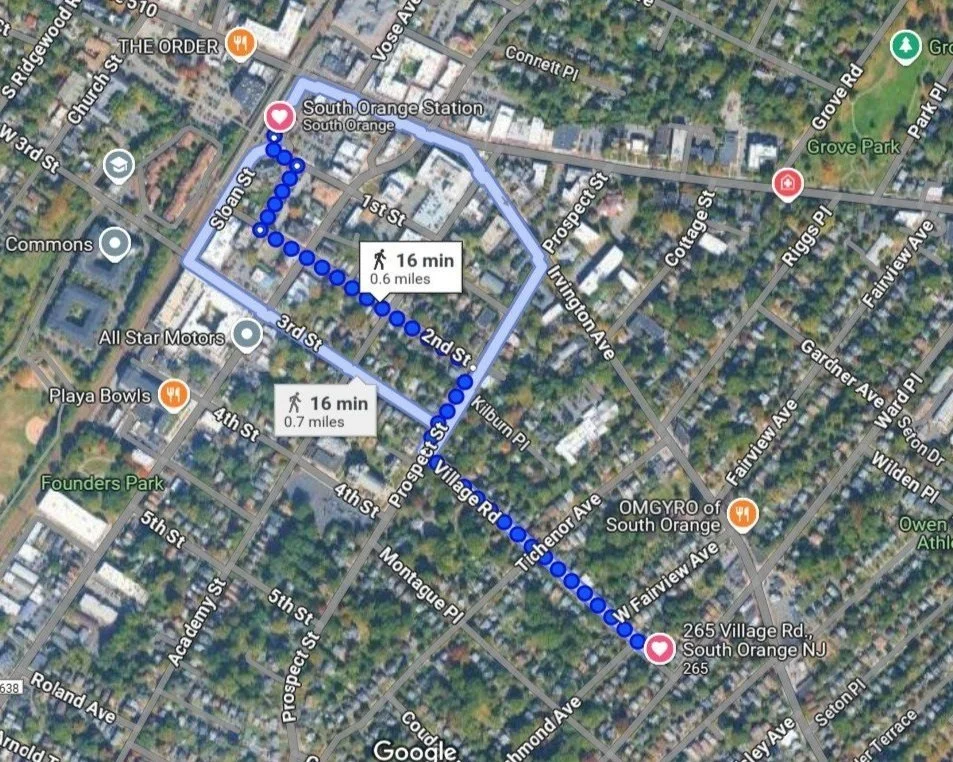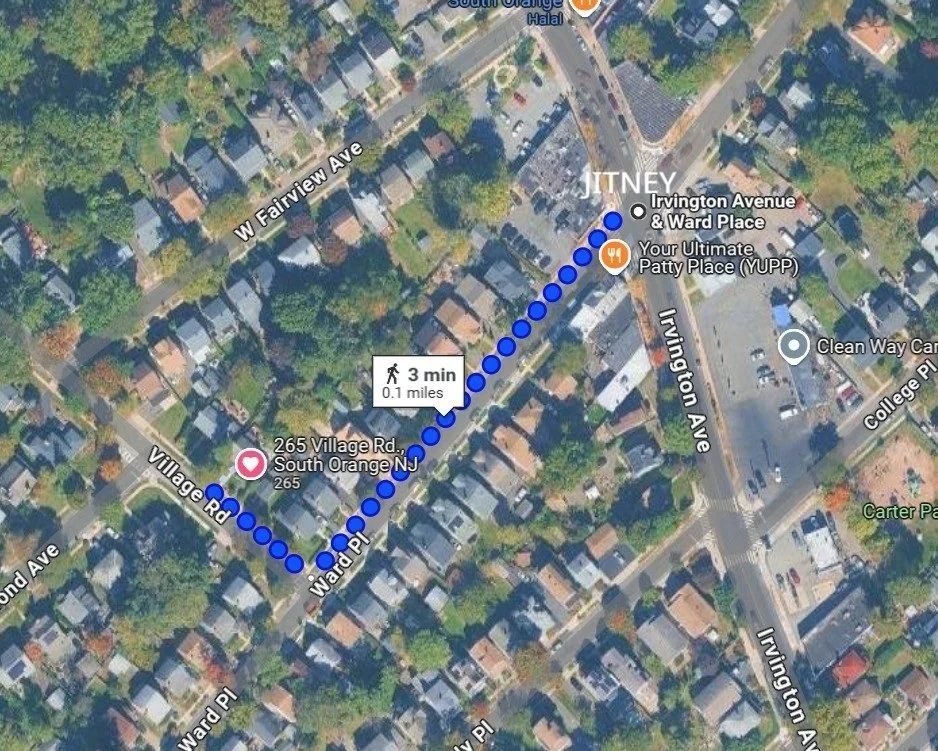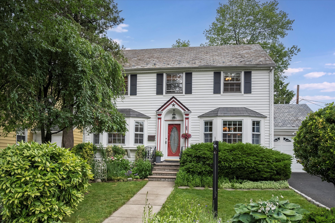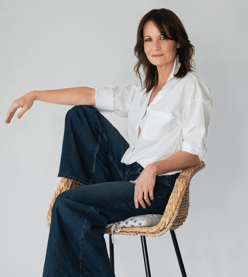265 Village Road
Dear Future Homeowners,
Twenty-one years ago, we moved from a 700 sq. ft. co-op in Park Slope, Brooklyn to this house. We had a baby and wanted to give her a home to grow up in. What we found here was more than just a place to live—it became the heart of our lives, filled with lifelong friends, countless holiday gatherings, fairy princess birthday parties in the backyard that grew into Harry Potter–themed adventures, and eventually, a favorite hangout spot for teenagers.
Just a 12-minute walk from the train station and town, this home gave us the perfect balance—an easy commute to work and a true neighborhood to call home.
This house has always been a place where people love to gather—for moonlit BBQs, outdoor movie nights under the stars, and lawn games like bocce ball, croquet, and badminton. Every shrub, flower, and tree was planted with intention, chosen for how their colors and textures complement one another and bloom in turn throughout spring, summer, and fall. It’s a magical oasis filled with birds and butterflies.
In spring, you’ll find daffodils, hyacinths, tulips, irises, a weeping cherry tree with flowing pink blossoms, and a variety of hostas and ferns. We planted three lilac bushes—each a different shade of purple, lavender, and pink—that fill the air with their sweet fragrance.
Summer brings a burst of color: red, orange, and pink coneflowers; mini golden sunflowers; candy cane and purple phlox; red and pink roses; cleomes; trumpet flowers; and hydrangeas. A hibiscus out front blooms with stunning, dinner-plate-sized red flowers. The showstopper is the Limelight tree in the backyard corner, which blooms white in summer and blushes pink in the fall. You’ll have an abundance of fresh flowers for indoor arrangements all season long.
In winter, we cozy up by the fireplace for Monopoly or snuggle in the rec room for movie nights. This home has been our peaceful retreat—a place filled with love, laughter, joy, blessings, and a lifetime of memories.
We hope it brings you as much happiness as it has brought us. Wishing you all the best in this very special place.
With warm regards,
Gina, Niko, and Sophia
Reel ESTATE
VIDEO WALKTHROUGH OF 265 VILLAGE RD., SOUTH ORANGE
Tucked along a leafy street in South Orange’s beloved Village Colonials neighborhood, this just-right 3-bed, 1.2-bath home blends timeless architecture with curated updates—ideal for the design-conscious buyer who wants both soul and function.
Step inside to find freshly painted interiors, original hardwood floors, and a layout that flows with intention. The living room’s wood-burning fireplace and oversized windows set the tone: warm, inviting, and just a little bit romantic. A sunny den makes the perfect creative studio or WFH nook, with easy access to the lush backyard and statement-making deck—made for long, laid-back dinners under the stars.
The renovated kitchen hits that sweet spot between classic and cool, with modern finishes that nod to tradition. Serve meals in the formal dining room or open the door and let them spill onto the patio—this is a home that entertains effortlessly.
Upstairs, you’ll find three generous light-filled bedrooms and a full bath that’s ready for your design dreams. Bonus points for attic access—your future reading loft, play space, or quiet yoga zone awaits.
Downstairs, the finished rec room is perfect for movie nights, music gear, or a cozy guest setup. There’s a second powder room plus plumbing in place for a shower, making it easy to create a second full bath when you’re ready.
With two ductless AC splits, a one-car attached garage, and landscaping that blooms in waves all spring and summer, this home is equal parts character, comfort, and potential. Just 7/10 of a mile from the train, town, cafés, and culture—you'll never be far from inspiration.
FLOOR PLAN




foyer
LIVING ROOM
DINING ROOM
KITCHEN
FIRST FLOOR DEN
PRIMARY bedroom
second floor bedrooms & BATHROOM
lower level
outdoor
GARDEN GALLERY
FAVORITE FEATURES
Sunlight floods the home all day thanks to Southwest exposure and oversized windows
The kitchen peninsula is ideal for entertaining, especially buffet-style gatherings
An extra-deep fireplace creates a cozy, safe space for roaring fires and family game nights
The rec room is perfect for movie marathons, teen hangouts, or epic sleepover parties
The backyard is private and perfect for BBQs, outdoor movies, and long summer nights under twinkling lights
A pink-flowering bush blooms each spring on the side of the house
Limelight hydrangeas burst into white blooms in summer, then blush pink in the fall
Garden beds offer cut flowers from spring through fall—ideal for homegrown arrangements
Mint grows by the front stoop for summer mojitos, and oregano thrives in the front corner garden
Cleomes self-seed in the cracks of the cement patio and glow at dusk like tiny garden aliens
The original slate roof is leak-free and easy to maintain
The attic provides generous storage space
Antique glass doorknobs throughout the home add charm and character
The neighbors are wonderful—always helping with pet care and mail collection when someone is away
A second refrigerator in the basement, inherited with the house, still runs strong and is perfect for overflow
Two pine trees in the backyard have hooks already installed—ideal for hanging a hammock
This home is full of thoughtful details, seasonal beauty, and the kind of warmth that only comes from years of love and care.
UPDATES
Brand new water heater installed in 2024
Two mini splits added for cooling (one on each floor) in 2023
All Windows re-roped and first floor windows reglazed in 2023
Office sliding glass door replaced in 2021
Whole house fan added to attic
Whole house water filter added to basement
Kitchen complete renovation
Basement complete renovation
Sump pump added
All plumbing updated to copper pipes in basement for whole house
All electrical updated in basement and 1st floor
Floor
Roof Gutters replaced
Slate Roofs over the two bay windows replaced
Driveway repaved
Back stoop redone
2nd floor bathroom regrouted, toilet and sink replaced
All light fixtures updated throughout house
Established Front and Backyard perennial garden beds designed and planted; trees and shrubs planted
Slate roofs over bay windows in living room were replaced (rest of roof is original slate and no leak)
Roof, chimney and boiler get annual maintenance
APPROXIMATE UTILITIES
PSE&G(Gas/Electric):
$175.93 bill for June 2025
Water:
$80 bill for April 2025
O Disposal:
$64.80 for 2 months and one trash can
Sewer:
$350 annually
Downloadable Documents
Map
Map to South Orange Station
Map to Jitney
Property Information
265 Village Road
South Orange, NJ 07079
Listing Price: $829,000
3 Bedrooms
1 Full Bath / 2 Half Baths
Lot Size: 0.13 acres
Property Style: Colonial
Ideal Closing: 8/11/2025
Estimated Taxes: $16,531* / 2024*
*Inquire with tax assessor for 2025 numbers
Contact Information
VANESSA POLLOCK
Realtor / Sales Associate
Direct: (973) 544-8484
Office: (973) 376-0033
Keller Williams Premier Properties
518 Millburn Avenue, Short Hills NJ

